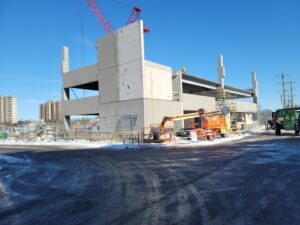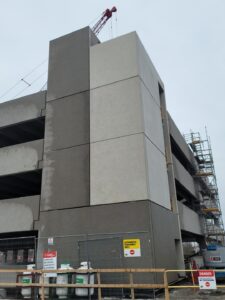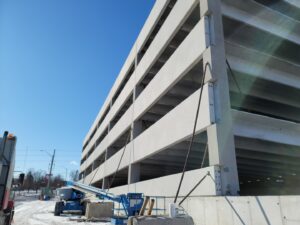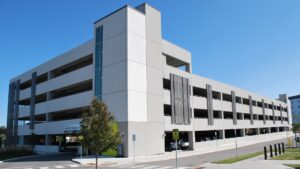Lakeridge Health Parking Deck
The Lakeridge Health parking deck is a well-engineered, multi-level facility designed to provide ample parking space for patients, visitors, and staff. Built with durability in mind, it ensures safety and ease of access. The deck integrates seamlessly with the hospital’s infrastructure, offering convenience and efficient traffic flow.
The following precast concrete products were provided:







